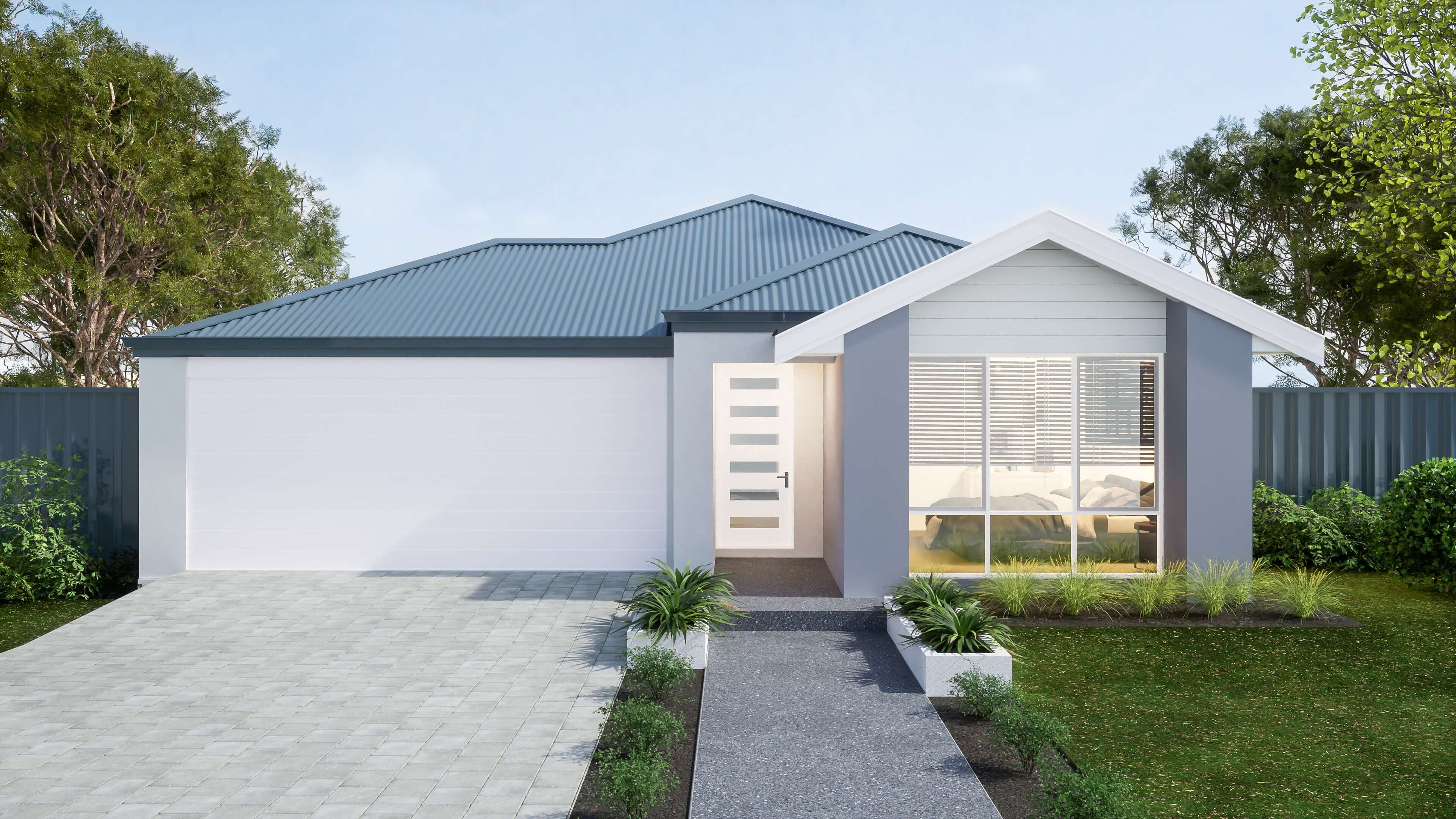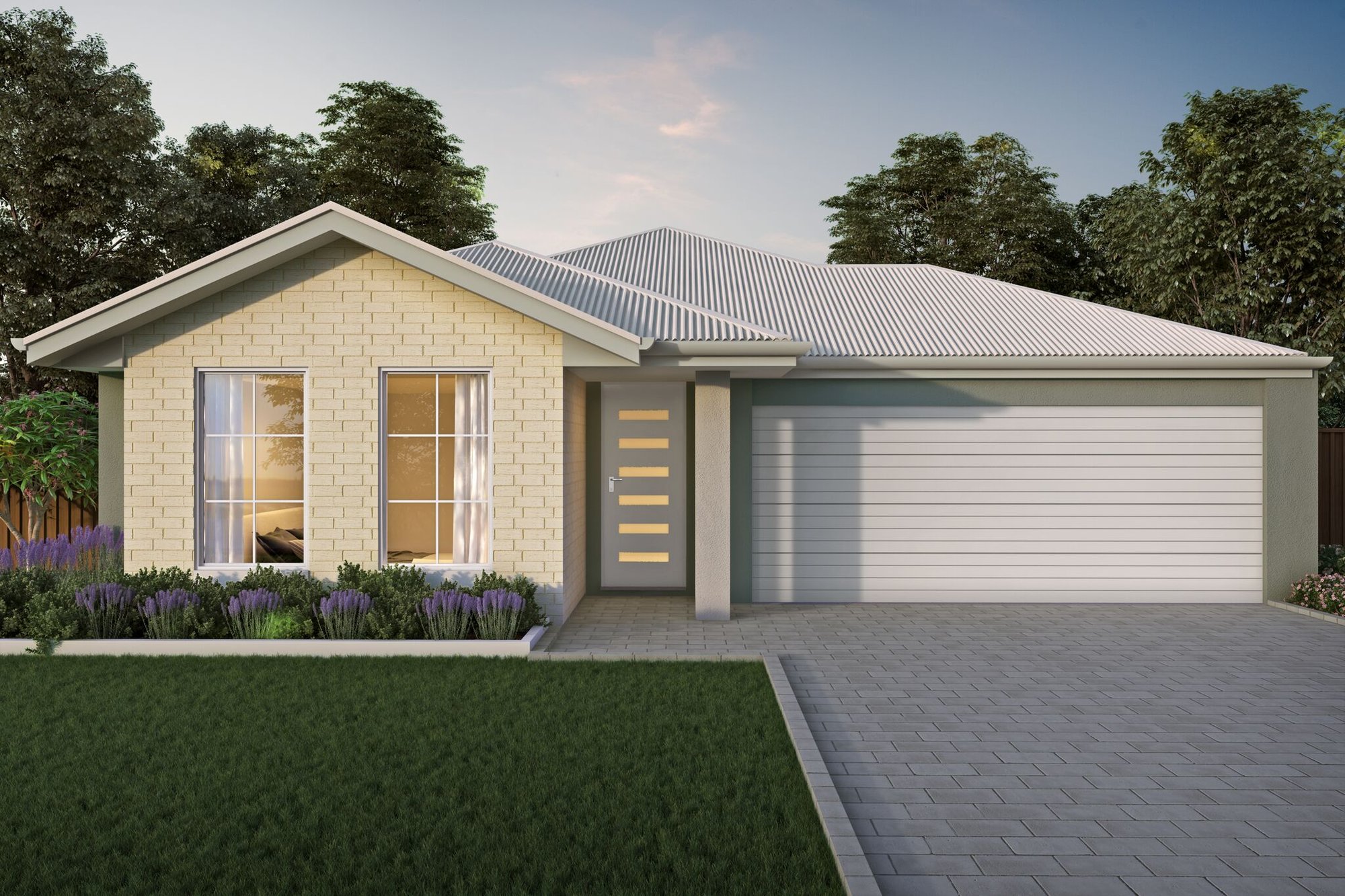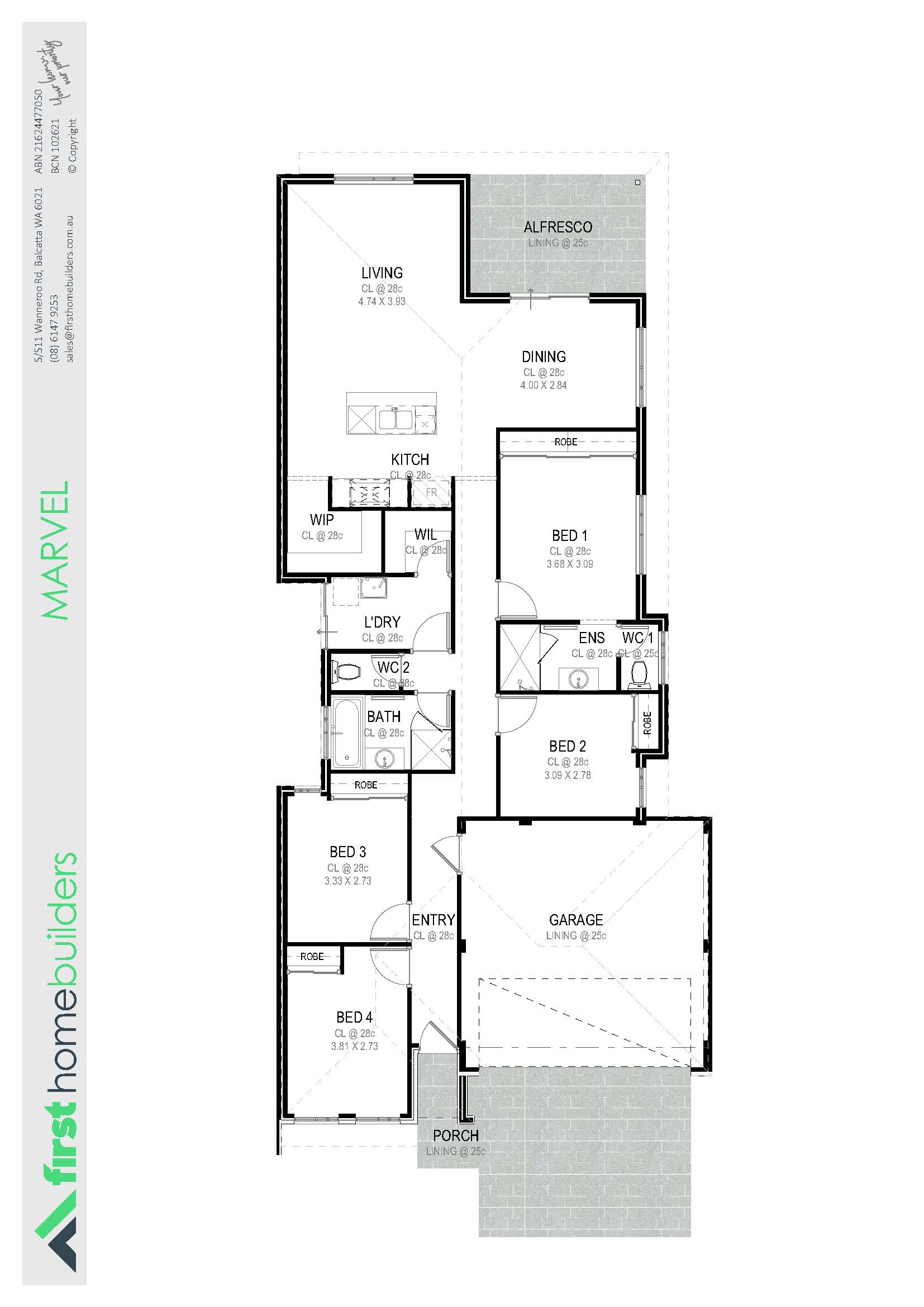 Back to results
Back to results

Marvel
FROM
$ 354,174
4 Bedroom House
 185.71m2
185.71m2 
Overview
If storage is your jam, then look no further. You'll Marvel at our enormous walk-in pantry and walk-in linen storage. The Marvel has been designed for your needs now and well into the future. A narrow lot doesn't mean you need to compromise on space, storage or functionality.- Enormous walk in pantry
- Large walk in linen
- Indoor / outdoor living
- Double garage with remote sectional garage door
+ Show More
Home Inclusion
WHAT’S INCLUDED IN THE PRICE?
One of the more overwhelming phases of the home building process can come right at the start, when you’re attempting to figure out what is included and what isn’t.
PEACE OF MIND
- 100mm Concrete Slab
- Planning fees included where applicable
- 6 months Service Warranty
- Boundary re-peg & Contour survey
- HIA Fixed Price Building Contract
- Housing and indemnity insurance
- 10m Service run ins
- Quality products and services
- Built by quality tradespeople
- WA owned and independent builder
- Building licence and water corporation fees included
+ Show More

Book a FREE consult
Speak to one of our industry experts with no strings attached.

Take a look at our house designs
Scroll through our range of house designs and floor plan layouts to find your perfect fit.


